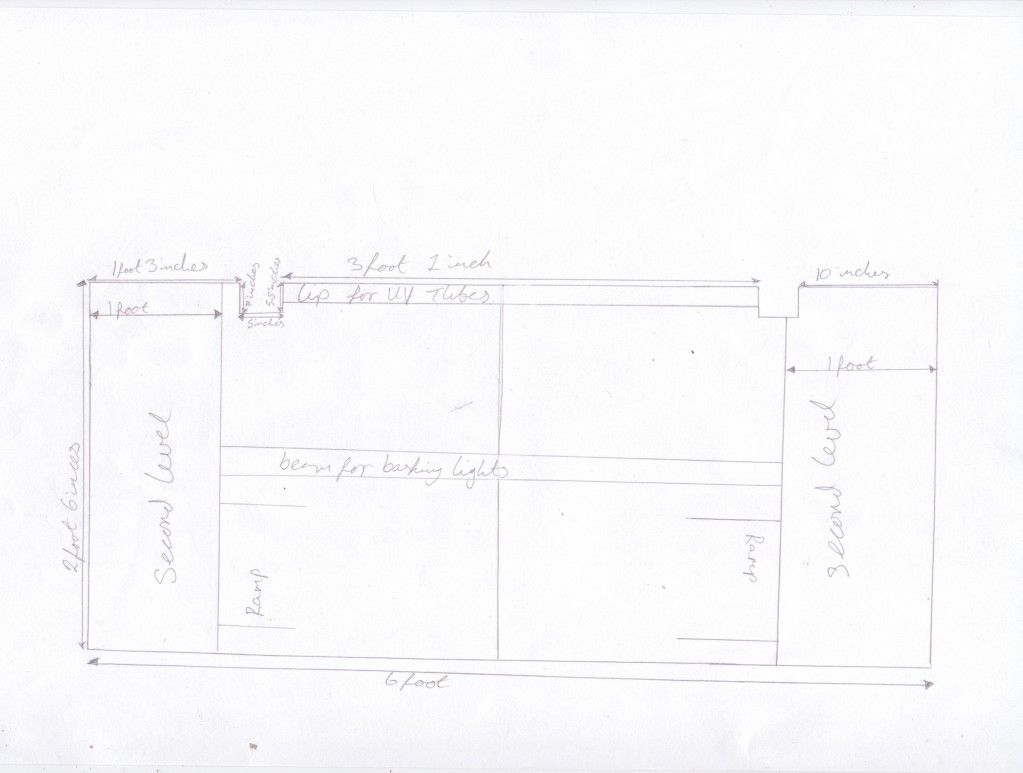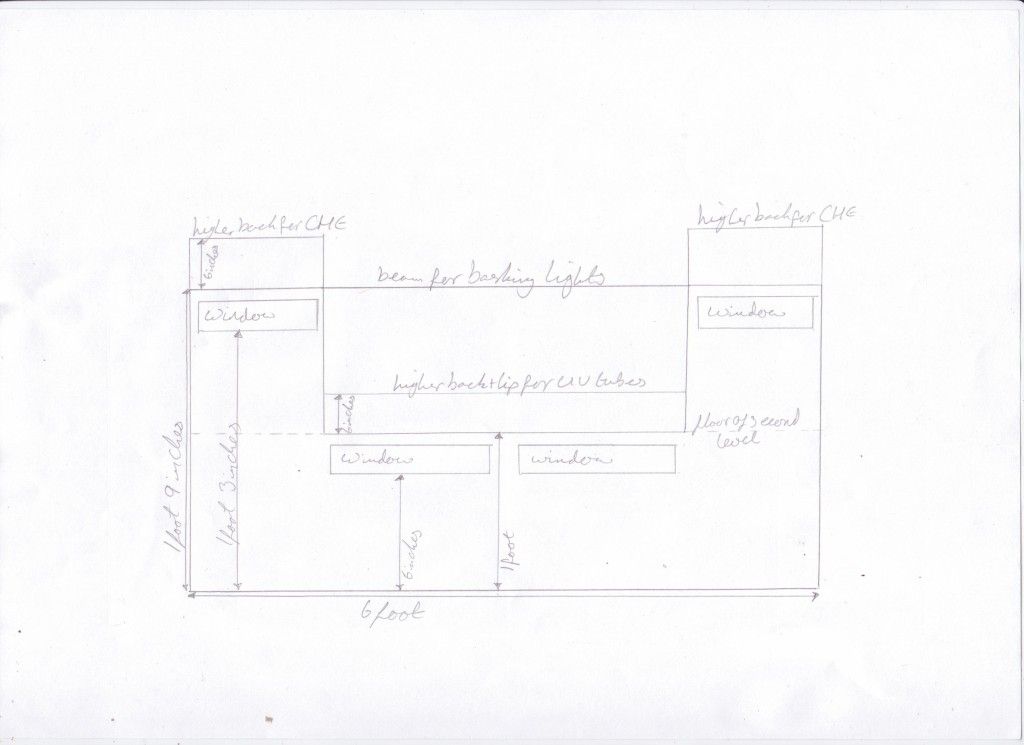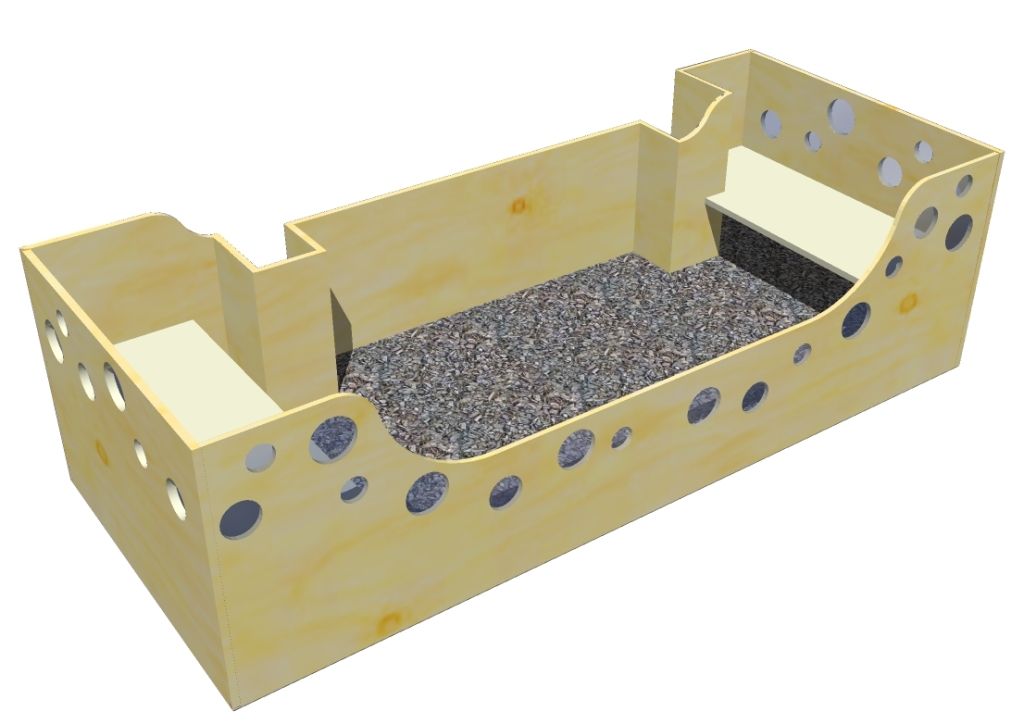|
|
#1 |
|
Senior Member
Adult
Join Date: Feb 2012
Location: Edinburgh
Posts: 4,186
|
My plan for a new table:
  Notes: So the table is 6foot long and to fit around the fire surround (like the current table) with a 1 foot long second level at either end and a removable divide in the middle (ie at 3foot). The ramps for getting to the second levels should be attached via a hinge to allow easier cleaning, the floor of the second levels should also be hinged to facilitate easier cleaning. There should be walls on the inside of the second level, except where the ramp is, so the tortoises wont fall. Last edited by Merlin M; 29-08-2012 at 03:38 PM. |
|
|

|
|
|
#2 |
|
Senior Member
Adult
Join Date: Feb 2012
Location: Edinburgh
Posts: 4,186
|
edited to show completed design...
|
|
|

|
|
|
#3 |
|
Senior Member
Adult
Join Date: Feb 2012
Location: Edinburgh
Posts: 4,186
|
ok so just got a 3D drawing from the guy making it... he made some improvements!!
(oh and there will be a ramp and inside walls to the higher levels...) 
|
|
|

|
|
|
#4 |
|
Senior Member
Adult
Join Date: Apr 2011
Location: Kent
Posts: 5,337
|
Very nice, lucky torts x
__________________
Lynne x |
|
|

|
|
|
#5 |
|
Senior Member
Adult
Join Date: Feb 2012
Location: Edinburgh
Posts: 4,186
|
I know, can't wait, wont get made till November/December though
|
|
|

|
|
|
#6 |
|
Senior Member
Adult
Join Date: Dec 2008
Location: Bristol
Posts: 7,157
|
I like it...
|
|
|

|
|
|
#7 |
|
Member
Hatchling
Join Date: Oct 2011
Posts: 595
|
So is it going to sit in front of your fire then?
|
|
|

|
|
|
#8 |
|
Senior Member
Adult
Join Date: Feb 2012
Location: Edinburgh
Posts: 4,186
|
|
|
|

|
|
|
#9 |
|
Member
Incubating
Join Date: Jul 2011
Location: Scotland
Posts: 166
|
Looks fantastic pics when built plz
__________________
Michael 1.0.1 Hermanns. Dexter+Morgan 0.1.0 Dogs. Roxi & RIP Ben & Buster 0.0.1 Chinchilla Chinky |
|
|

|
|
|
#10 |
|
Senior Member
Adult
Join Date: Feb 2012
Location: Edinburgh
Posts: 4,186
|
|
|
|

|
 |
| Currently Active Users Viewing This Thread: 1 (0 members and 1 guests) | |
|
|